
AIA Columbus Announces 2020 Architecture Award Winners
Seven high-profile projects selected from 57 entries
A research and development center, salon, residences, university health sciences facility, university community building, and mixed-used building, are the winners of the AIA Columbus, 2020 annual juried architecture awards’ competition, honoring outstanding architecture designed by Columbus architects.
The 2020 winners, which included three honor awards and four merit awards, were selected from 57 entries, which included large built projects, 30; small built projects, 11; interior architecture projects, 9; unbuilt submissions, 2; architectural detail, 4; and innovation in technology projects, 1. Five of the winning projects are in central Ohio; one is in Cincinnati and one is in Flushing, Ohio.
The submissions are examples of the wide variety of projects central Ohio architects are building and designing, including academic buildings, medical facilities, public buildings, business buildings and private residences. Winners represented a focus on building renovation or adaptive reuse. Winning firms were recognized at virtual awards ceremonies held Tuesday, Nov. 10; Wednesday, Nov. 11; and Thursday, Nov. 12.
Entries were judged by a jury of Philadelphia-based architects. Jury Chair Billie Faircloth, AIA, partner and research director, at KieranTimberlake, was joined by Karen Blanchard, AIA, principal, SITIO architecture + urbanism; Jules Dingle, FAIA, principal and founding partner, DIGSAU; Fátima Olivieri-Martinez, AIA, principal, KieranTimberlake; and Eric Oskey, AIA, partner and technical director, Moto DesignShop.
Sponsors for the 2020 competition are – DESIGNPRO Insurance Group, A Wichert Insurance Agency; EDGE; Feinknopf Photography; Korda; Paul J. Ford & Company; Terracon; and ARC Document Solutions.
Winners and their respective firms, along with photo credits, are:
Honor Awards
Honor Award – Large Project
University of Cincinnati Health Sciences Building
Cincinnati, Ohio
Architect of Record: Moody Nolan
Design Architect: Perkins + Will
117,000 SF
Cost: $39 million
Photography: James Steinkamp, Connor Steinkamp
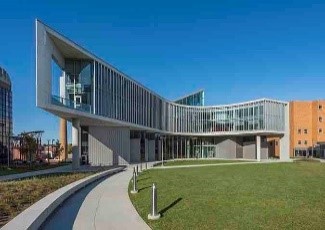
The foundation for the new University of Cincinnati’s Health Science Building combines high performance construction and cutting-edge design to support the future of science, research, and transdisciplinary learning. A state-of-the-art center with a holistic approach to patient care that supports students’ academic success is a key driver for an integrated healthy medical campus.
The modular and flexible plan allows the program and space to evolve over time, provides a diversity of teaching spaces and prepares providers to be agile, collaborative, and inspired. The building is not only a hub for learning and training, it also serves the public and local community through its clinic.
Cutting-edge design, natural daylighting, high-performance construction, exposed natural materials, and clear organization combine to provide the university with a LEED Gold facility that promotes education, healthy living, and an exciting new home for the College of Health Sciences.
Jury Comment: The University of Cincinnati Health Science Building is a superbly executed from concept to execution. The jury noted the buildings holistic approach to campus place making—both in the creation of new open space, and its engagement with the interior atrium, learning spaces and overall mission of the building. The jury commended the design team for creating a welcoming and dynamic space and providing cues for inhabitation in compelling way. The project team executed the interior and exterior detailing with the utmost craft.
Honor Award – Small Project
The Hut
Flushing, Ohio
Design Architect: Midland Architecture
600 SF
Cost: $125,000
Photography: Greg Dutton
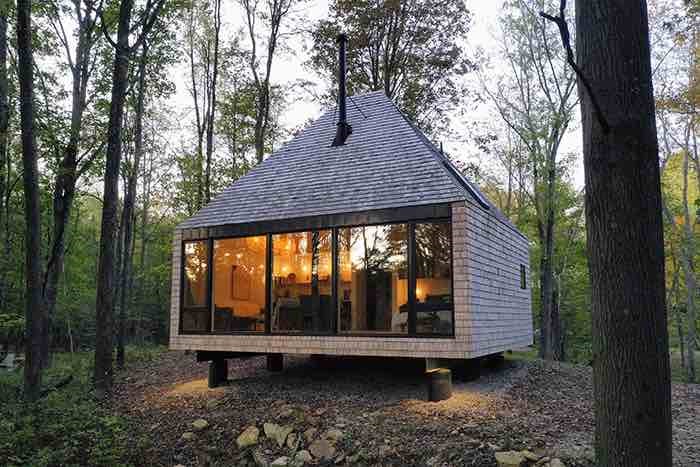
The 600-square-foot, off-grid cabin is located on the client’s family farm in the Ohio Valley. Tucked in the woods, it was a labor of love for the family, which worked together to build the secluded retreat. The project site, now a working cattle farm, which the family purchased in 1981, was originally part of a strip mine, and through their nearly 40 years of stewardship, has been reclaimed by forest, grasslands and lakes.
The off-grid retreat was inspired by Scandinavian design and the ‘hygge’ mindset. The structure is sided with cedar shingles and sits amongst trees, atop a high bank overlooking a lake. Designed for peace of mind, the outside setting is brought in through a wide expanse of floor-to-ceiling windows. Touching the earth lightly with a minimalistic foundation of concrete piers, the sustainably built space runs off solar power and collected rainwater.
Heavily influenced by aspects of farming, the cabin was constructed using building techniques born out of tradition and logic, with simple materials used economically. The overall concept and design for the retreat demonstrate an emphasis on craft, in a style that we like to call “country minimalism.”
Jury Comment: The jury deemed The Hut, a small off-grid, self-sustaining cabin in the Ohio Valley, far more than the sum of its parts. The project was applauded for its simple elegance, intentional siting, and beautiful execution. It was further commended for its approach to energy and water systems, construction process, and total cost.
Honor Award – Interior Architecture
Bath & Body Works Research and Development Center
New Albany, Ohio
Design Architect: WSA
53,000 SF
$7.1 million
Photography: AJ Brown
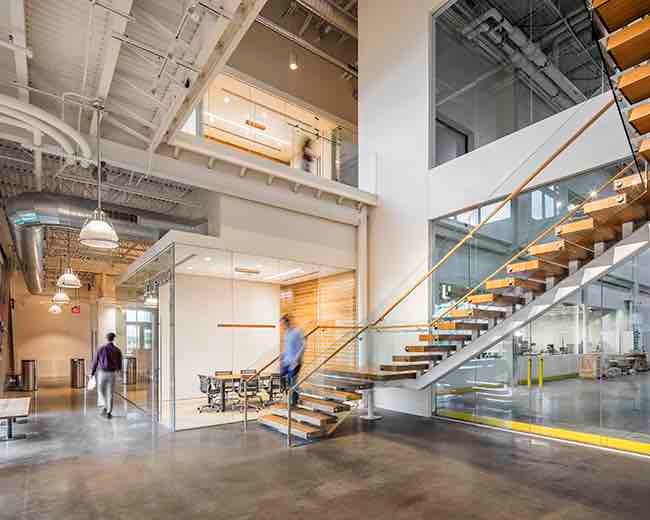
Bath & Body Works is an international brand with a reputation for quality beauty and lifestyle products. Those who work within the Research and Development operation were spread out over nearly 100,000 SF in two facilities. As international demand for products increased, there was growing demand to increase and diversify testing. This project co-locates all Research and Development functions within an existing international distribution warehouse and fuels quality assurance, synergistic research findings, and efficiency. The design extends the corporate “heartland” brand to this remote location and fuels corporate culture through the design of three spatial typologies.
The Research and Development Center renovations enhance user satisfaction and the quality of the interior by introducing natural light, modern amenities, and comfortable environments for work and social interaction. Large windows were punched into the exterior walls, allowing sunlight to reach the interior offices and distribution center. Collaboration cores were carved between departmental wings to encourage employee connection, while the café unites all staff for rest, socialization, and nourishment.
Jury Comment: The Bath & Body Works Center was elevated by the jury as a compelling example of adaptive reuse and interior architecture. The jury noted the strategic siting of program within the larger, existing warehouse. It also cited the purposeful overlap between collaboration, meeting, office, and lab space as effective and transformative for workplace culture. The relatively small insertion prioritizes connectivity, an attribute further enhanced by uncomplicated materiality.
.
Merit Awards
Merit Award – Small Project
Victorian Village Residence
Columbus
Design Architect: Rogers Krajnak Architects, Inc.
Total House: 3,970 SF, New Garage 465 SF
Cost: Not Disclosed
Photography: Brad Feinknopf, Feinknopf Photography
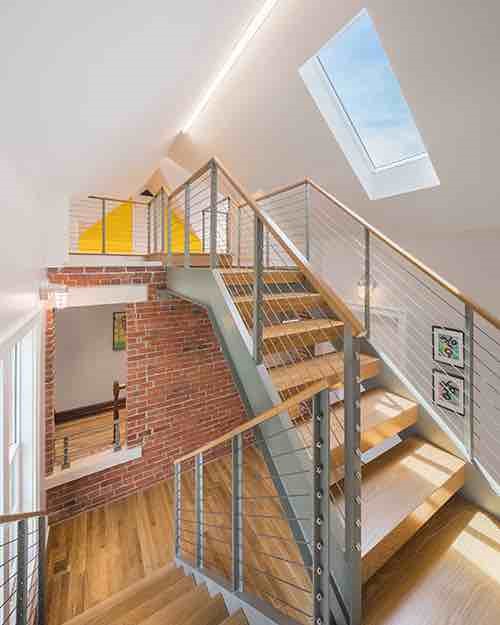
This circa 1890 Victorian Vernacular style home was saved from demolition in 1980, purchased for $1, and relocated two blocks away in the historic Victorian Village neighborhood, just north of downtown Columbus.
The uniquely configured site included the original corner lot, where a duplex had been demolished, and portions of two adjacent parcels. Placement of the relocated house in the middle of the site filled the depth of the property, while leaving expansive north and south side yards. The resulting open space left non-characteristic voids in this high-density urban neighborhood with narrow lots and close side property lines. The original north wall of the house was essentially a blank brick wall, with only one window opening on the second floor. Over the years several renovation projects took place, although many of the original historic materials remained.
The current owners were interested in retaining historic elements and undoing some of the changes and envisioned the opportunity to expand into the open portions of the site.
Jury Comment: The Victorian Village Residence is a thoughtful transformation of an 1890s Victorian-Style Home. The jury commends the design team for the entrancing merger of historical elements and new spatial interventions. The jury also noted an effortless approach to materiality coupled with the strategic introduction of natural light.
Merit Award – Large Project
Molyet Village Community Building
Mansfield, Ohio
Design Architect: WSA
8,000 SF
Cost: $2.4 million
Photography: Brad Feinknopf, Feinknopf Photography
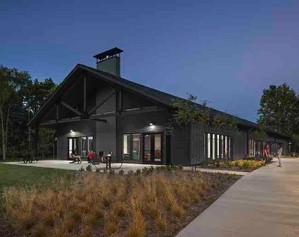
The Ohio State University developed regional campuses in the 1950s. Traditionally, they were thought to be commuter campuses, but in 1990, OSU transitioned to selective enrollment at the Columbus campus. Since then, regional campuses have become more accessible for traditional, in-residence students. Molyet Village Community Center is the student life center adjacent to student housing and offers three unique ways to connect students to one another and the greater university community.
The facility is located on the northern edge of the primary pedestrian connector to the main academic quad at the gateway to campus residential housing. Students use this path to come and go from classes several times a day. Conceived as an edge building, the simple linear building shape maximizes the exposure to the south facing façade, which incorporates window groups, integrated seating, and access for students. An esplanade along the south edge of the building includes seating, a fire pit and a grilling station that enrich the residential experience for students. The building is a destination for student study groups, clubs, and extracurricular activity.
Jury Comment: The Molyet Village Community Building maximizes the posture of a simple building typology. The jury commends the design team for artfully applying a standard set of general rules and developing a well-designed, well-proportioned project. Key decisions, such as the buildings siting and color in the landscape are deliberately executed, emphasizing real value in everyday architecture.
Merit Award – Architectural Detail
Mission Salon
Dublin, Ohio
Design Architect: Tim Lai ArchitecT
2,000 SF
Cost: Not Disclosed
Photography: Lauren Davis, Feinknopf Photography
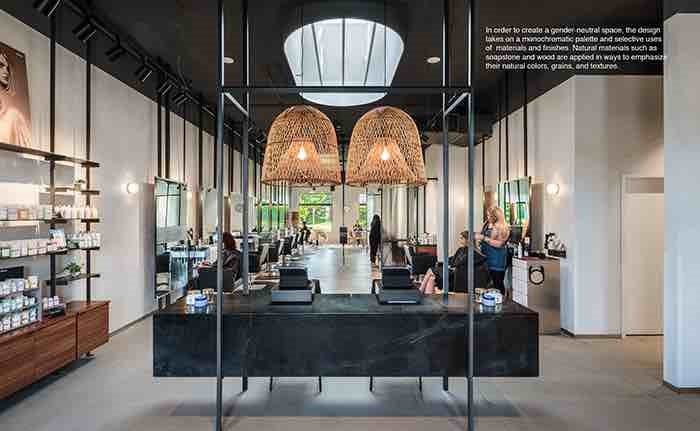
Mission Salon situates in a busy shopping strip mall in Dublin, Ohio, a suburb northwest of Columbus. This 2,000-square-foot space is sandwiched between a Starbucks and a cell phone carrier store. Among the sea of chain stores, the client’s mission was to create a brand committed to the use of eco-friendly hair products, building authentic relationships with vendors, and creating a relaxing environment for customers.
Traditionally, hair salons serve female clients and they tend to appear overtly feminine. Mission Salon consciously works to defy this stereotype. The project attempted to create a gender-neutral space, one that invites all and focuses on good care for hair, the community, and the environment. The design took on a monochromatic palette and a restrained selection of materials and finishes. The focus was placed on the use of natural materials, such as soapstone and wood, and applied them in ways to emphasize their colors, grains, and textures.
Challenged by the lack of natural light in the middle of the space, the use of skylight brightens up the space and connects to the outside world.
Jury Comment: The jury conferred commendation to this design team for one detail—the capsule or “race-track shaped skylight” at the Salon’s center. While the Salon’s furniture and fixtures are attentively detailed throughout, the shape of natural light through the skylight transforms the “strip mall” condition. The jury selected the detail for its straightforward technical approach, its sense of shape, scale, and radiant effect.
Merit Award – Innovation in Technology
Graduate Columbus
Columbus
Design Architect: Meyers+Associates Architecture
94,068 SF
Cost: $21 million
Photography: Lauren Davis, Feinknopf Photography
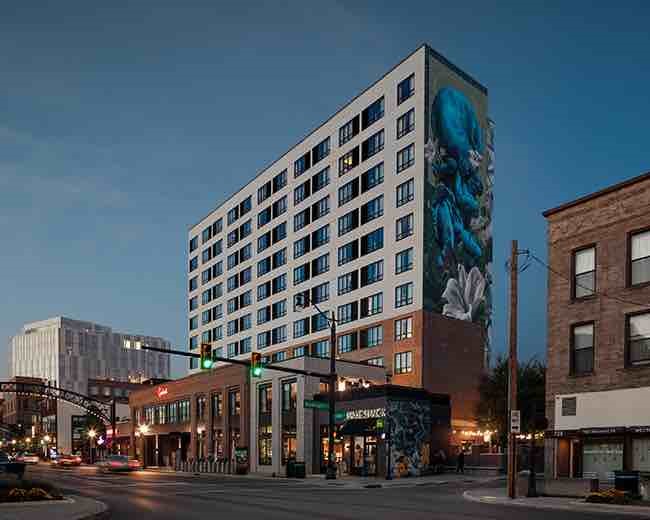
A challenge of this project was to provide a community-focused interactive art element to the building project to engage with the arts district community, exemplifying the ‘smart city’ designation of the city of Columbus.
This adaptive reuse featured converting a decaying residential tower into a signature boutique hotel and mixed-use building with restaurant, coffee shop, hotel and community event spaces. The exciting facade blends a message of hope through art with an interactive technique that is engaging and very unique.
Hummingbirds take flight and flowers bloom as augmented reality (AR) brings The Journey to life in real-time 3D. At 11,000 square feet, this three-part, 11-story mural at Graduate Columbus is currently the world’s largest AR mural experience. To view the animated mural, visitors can download the AR app for Apple or Android, then point their phone at the mural and watch as real and virtual merge.
Designing for integration is exemplified through this unique application as it serves as a destination attraction for the overall community to share its commitment to art in public spaces and provides a forward-thinking approach to art engagement with the public.
Jury Comment: The Graduate Columbus is a compelling collaboration on the creation of mural art and the application of augmented reality. The jury commends the interdisciplinary team for the overall transformation of the residential tower and its urban condition. The interaction with the mural is an act of discovery, and the art is vibrant and engaging. The jury admired how the project was executed and how it demonstrated another approach to transforming public space, expanding the tradition of the mural arts.
